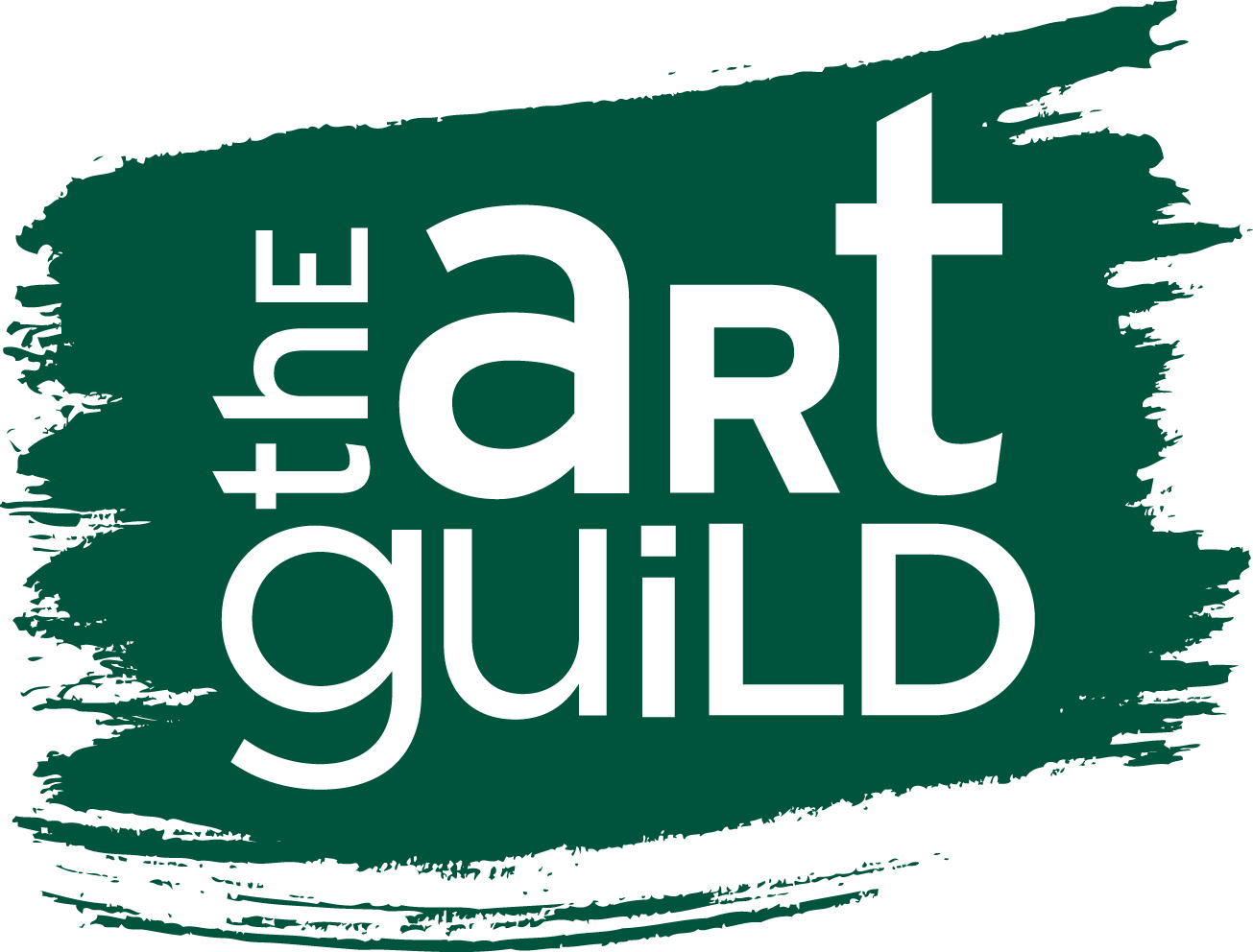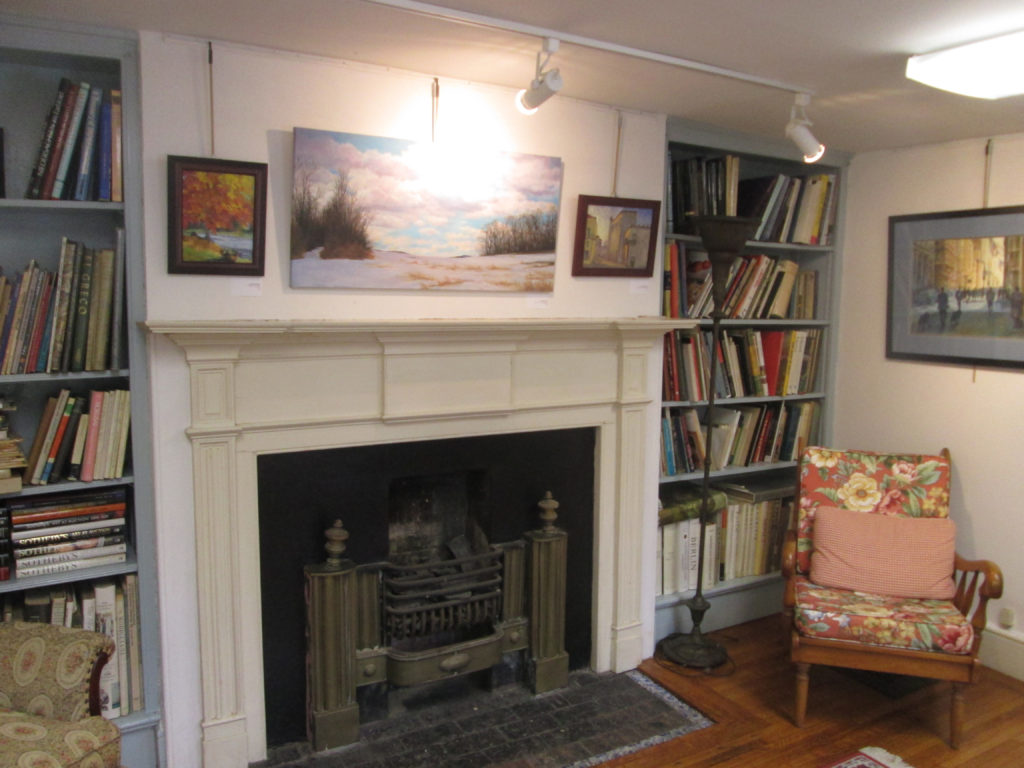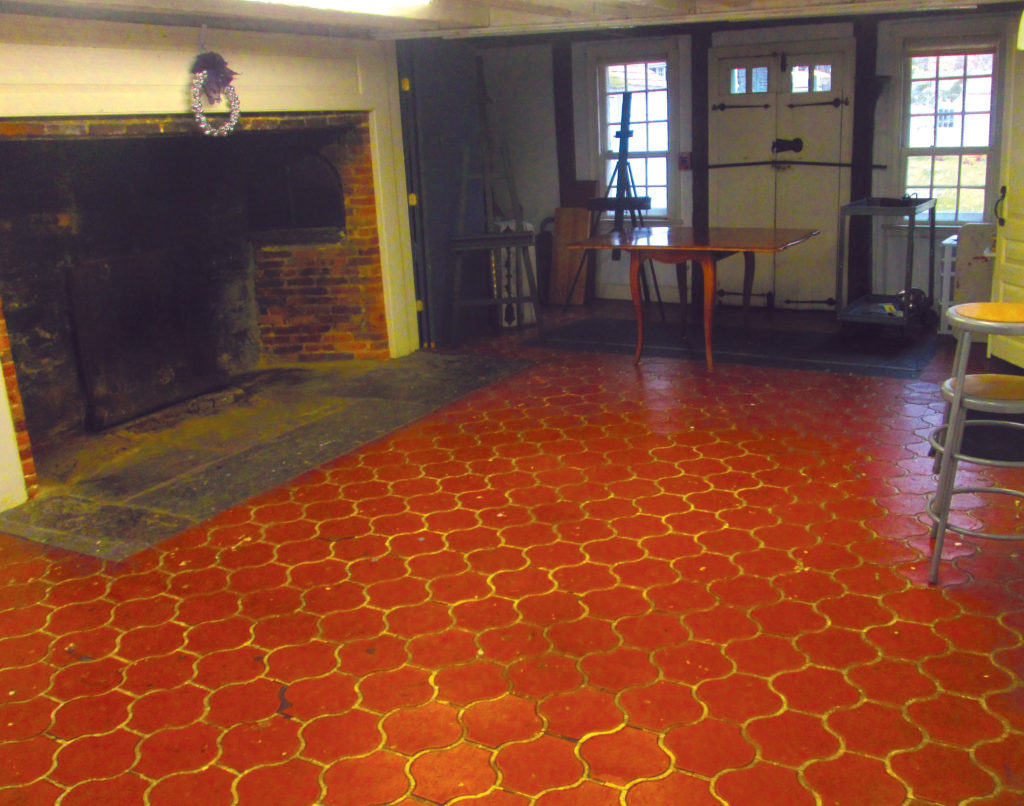A Walking Tour Through Elderfields House
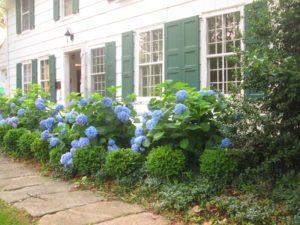 Elderfields, also known as the Hewlett-Munson-Williams House, is one of the oldest homes on Cow Neck, (circa 1675) with one of the most interesting architectural histories.
Elderfields, also known as the Hewlett-Munson-Williams House, is one of the oldest homes on Cow Neck, (circa 1675) with one of the most interesting architectural histories.
It is unclear who built the oldest sections of Elderfields. Both date to the period of the first European owner of the property, George Hewlett (1634-1722). It is possible that Hewlett constructed one section of the house and the other was built elsewhere by Thornes. (The Thorne family was related to the Hewlett’s but never owned the property.) The Thorne structure was moved to the site in the 18th century.
The Elderfields farm, consisting of 190 acres, passed in 1722 from George Hewlett to his son Lewis (1686-1763). It was most likely Lewis who expanded the house to its Georgian floor plan. The house and farm remained in family hands for almost another 200 years. After Lewis’s death, Elderfields went to his son James (1717-1805) and James’ widow Jemima who died in 1825. Their nephew, Lewis S. Hewlett (1776-1846) purchased and left the estate to his son Samuel L. (1803-1868) at his death in 1846. Samuel L sold Elderfields to his uncle William H. Hewlett (1784-1866) four years later.
When Elderfields was passed to William H. Hewlett in 1850, judging from census records, it’s believed he did not live here but let his daughter Martha, son-in-law John S. Morrell and their children use the house. After Martha’s death in 1864, her father altered his will to leave the house to her daughters Matilda and Maria. Maria died young, and Matilda eventually inherited the entire estate. She remained at Elderfields until 1904, when she sold the farm to Carlos W. Munson and his wife Mabel, ending 229 years of Hewlett family ownership.
It was Carlos Munson, heir to the Munson shipping line fortune, who dubbed the Hewlett farm Elderfields. Munson was a major developer of the Flower Hill area; he laid out many of the roads and house lots, as well as donated 15 acres of his land south of Elderfields to the Sisters of the Franciscan Missionaries in the 1920s to establish St. Francis Sanitarium, now St. Francis Hospital. In 1921, he had an additional house, which is currently a Nassau County apartment rental, moved onto the west side of Elderfields, giving the building its current appearance. The west side of the house dates to the mid-19th century and, according to local tradition, belonged to the Fagan family of Port Washington.
Although not listed on the State or National Register of Historic Places, according to a 2004 Conditions Assessment prepared by Long Island Traditions, “The building…would most likely be eligible on the basis of its association with the earliest European settlement in the area as manifested in the east wing’s heavy timber frame; which appears largely intact where visible in the cellar. The general survival of architectural features originating with the house on the east wing’s first floor, and architectural integrity of the outbuildings, also contribute to the property’s significance.”
Today, this Long Island landmark is not only a museum but the home of The Art Guild and a place where residents can come to broaden their creative experiences through exhibits and community projects. The house also serves as a venue that offers educational opportunities, workshops, lectures and discussion groups.
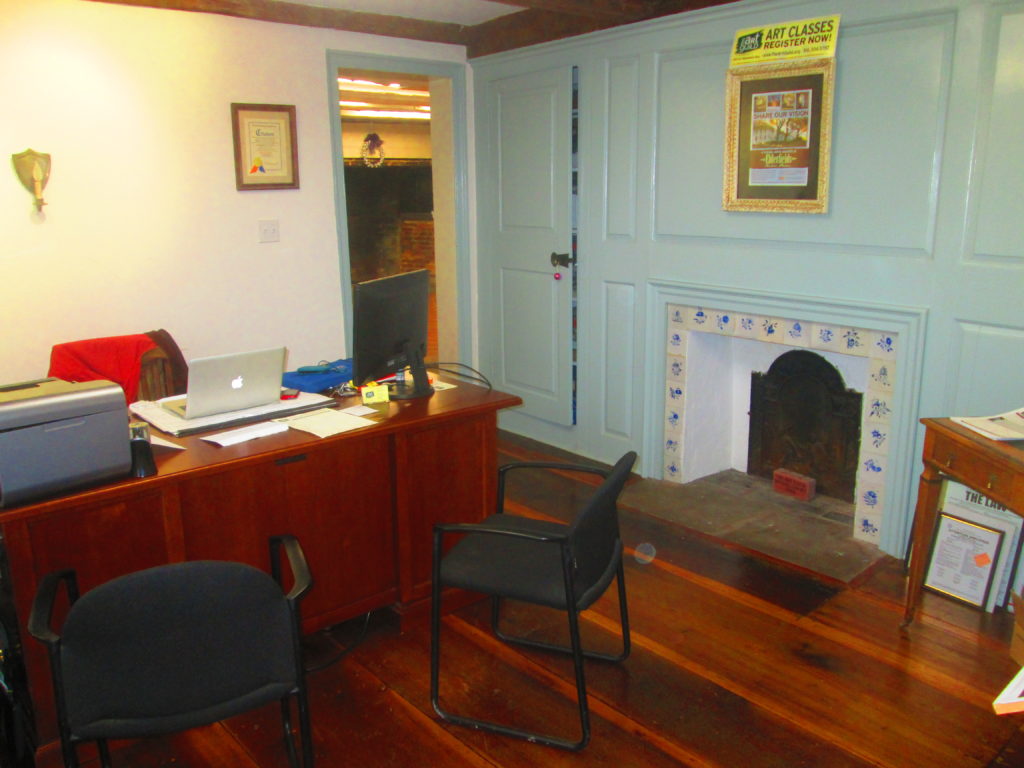
Front Room
Elderfields consists of three separate structures which over the course of 300 years, have been joined together to form the current house. According to an architectural history prepared by Zachary Studenroth, for the Williams family, in 1984, this room is the oldest portion of the building (the Art Guild’s office). An analysis of the wood beams in this room (and the beams in the basement) indicate that it was constructed as a one-room house around 1675, making it approximately the size and age of the original section of the Van Nostrand-Starkins House in Roslyn. Notice the original wide, poplar floorboards (some are about 18″ wide).
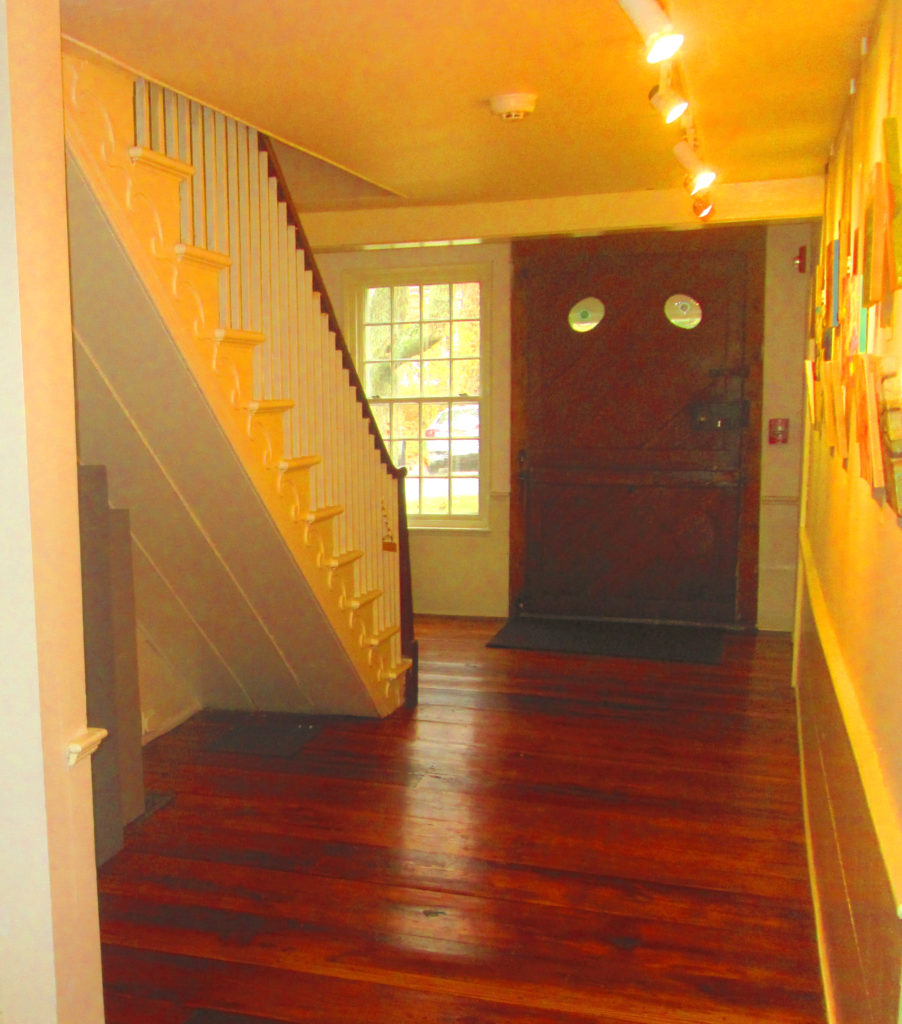 Main Hall
Main Hall
This Center Hall was constructed to join an additional house to the original structure to the east. The wide oak floorboards date to ca. 1690.
The front dutch door is original and constructed with hand-forged iron fittings. The initial purpose of a dutch door was to keep animals out and children in, while allowing light and air in at the open top.
Main Gallery
This room dates to ca. 1690. Sometime in the mid-18th century, this entire side of the building was a separate house that was moved from Roslyn to its present location and joined to the original house by adding the center hallway, northwest room (our library) and lean-to kitchen on the west side. Sometime between 1846 and 1850, the main house was expanded to two and a half stories, attaining its current profile to form a one and a half story Georgian style home.
Back Door (Main Hallway)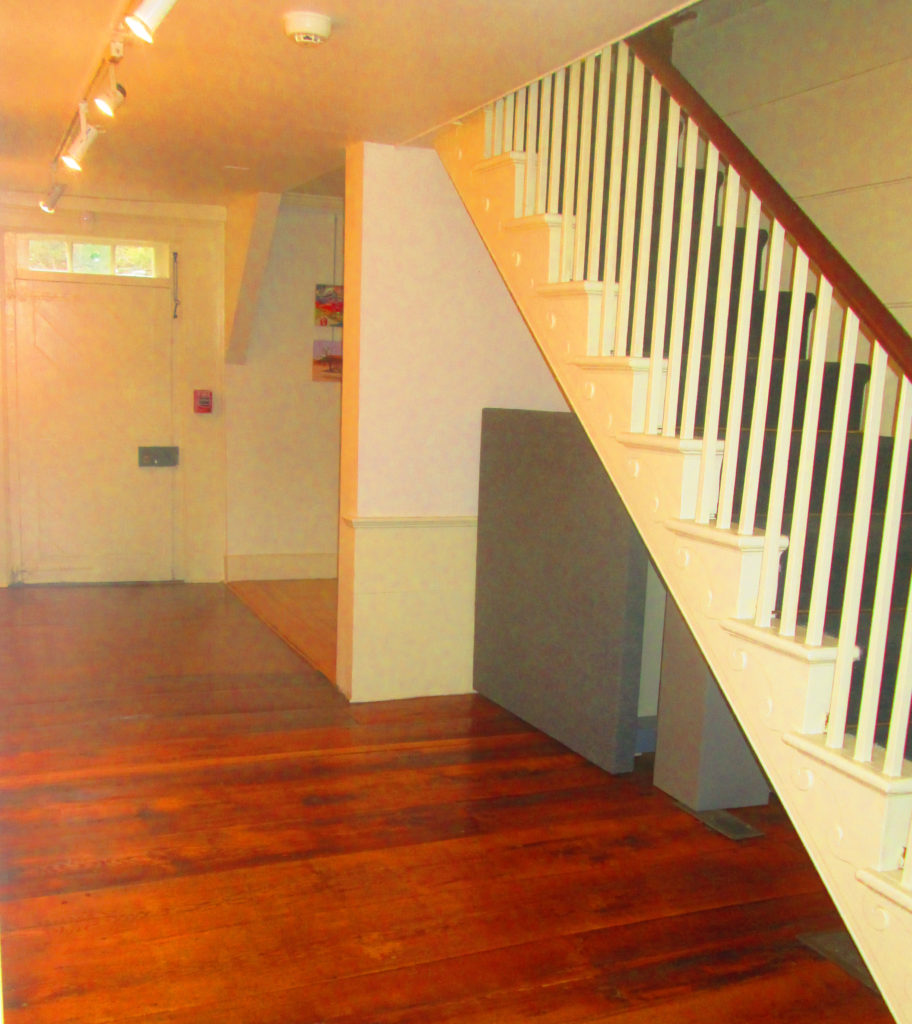
There is a single remaining pane of crown glass in the rear hallway door (two were lost during a fire in 2011). There are also two panes in the front door and two in the “mudroom” door in the kitchen. Glassmakers in the early 1800s made crown glass by blowing a bubble of glass, then spinning it until it was flat. This process left a sheet of glass with a bump called a crown in the center.
The lock, also original, opens with a large skeleton key hanging to the right of the door.
The library, the large gallery at the front of the house, and the center hallway joining the two oldest sections of the house were added in 1690. The fireplace was converted to burn coal, but is no longer working.
Kitchen/Fireplace
This kitchen (our classroom) was added in approx 1690. The large fireplace, where meals were cooked, is rumored to have hidden the family horse from the English during the revolution. It originally included a beehive oven.
For more information regarding the Hewlett and Munson families, and the full story of Elderfields, you can download Zachary Studenroth’s paper here.
